Specialty Venues
Events & Venues manages four specialty venues across the George Washington University campus - Lisner Auditorium, Jack Morton Auditorium, City View and State Room. From meeting spaces and conference rooms to theaters and reception spaces, there are many options to choose from for your next event.

Lisner Auditorium
Beginning Fall 2025, events held in Lisner Auditorium must use the University's Box Office and official online ticketing platform to sell any and all advance and walk-up tickets. Tickets shall be subject to per-ticket and per-order non-refundable service charges and/or handling fees.
Department Event Portal - Lisner Auditorium
Student Organization Event Portal - Lisner Auditorium
Location:
730 21st Street, NW
Washington, DC 20037
Lisner Auditorium is a state-of-the-art venue that is an anchor for arts and culture at the George Washington University. Lisner Auditorium is uniquely suited to host high profile political and celebrity speakers, iconic musical artists, international entertainers, and a wide variety of community events for GW and the greater Washington D.C. area.
Nearest Metro: Foggy Bottom/GWU
Parking: University Student Center Garage
- Maximum Capacities
Theater up to 1400
- Venue Features
- Lisner is a column-free interior with access to greenroom with eight (8) stage level dressing rooms, four (4) choral dressing rooms, and one (1) small conference room for staff if needed and a box office for onsite ticket sales.
- Stage has removable pit, custom band shell and risers available.
- Front rows of orchestra seating removable for pit extension.
- 31 Lineset counter weight system, with working grid height of 45’
- Comprehensive in-house AV, Sound, Lighting and Staging equipment rental, able to service a large variety of events
- State-of-the art production technology managed by professional AV technicians
- Offers full multimedia and production capabilities, video production and webcasting available with up to six (6) cameras
- Inventory of in-house furniture to accommodate stage and lobby setups
- Convenient, accessible loading dock that can house up to 2 tractor trailers
- Price List and Event Estimate
Beginning Fall 2025, events held in Lisner Auditorium must use the University's Box Office and official online ticketing platform to sell any and all advance and walk-up tickets. Tickets shall be subject to per-ticket and per-order non-refundable service charges and/or handling fees.
Department and student organization events will have costs associated with them. To view the university price lists and estimates please log into the University Box folder. Please note only University Clients will have access to these links.
External Clients please complete the External Client Request Form to receive pricing and availability.
- Photo Gallery
- Image
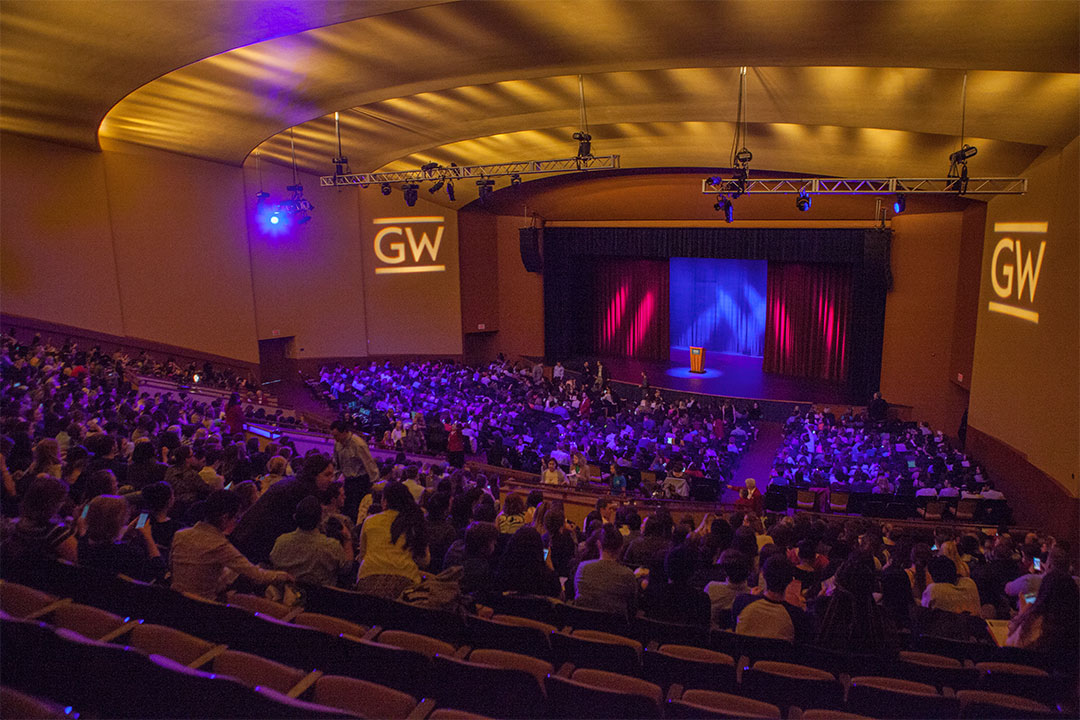 Image
Image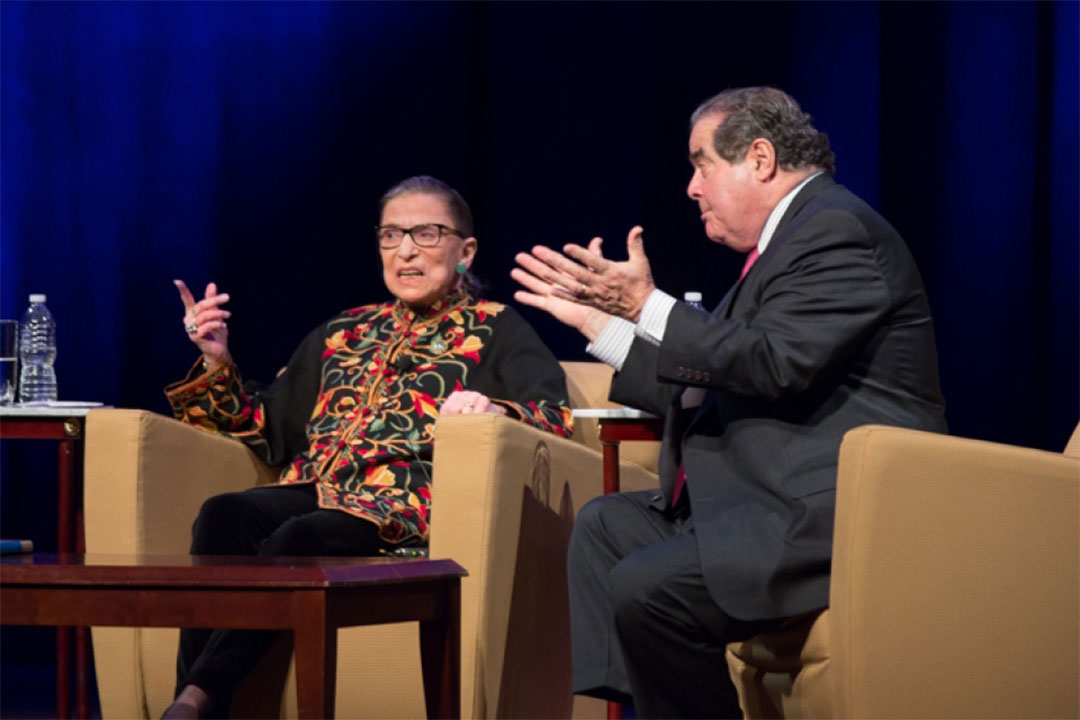 Image
Image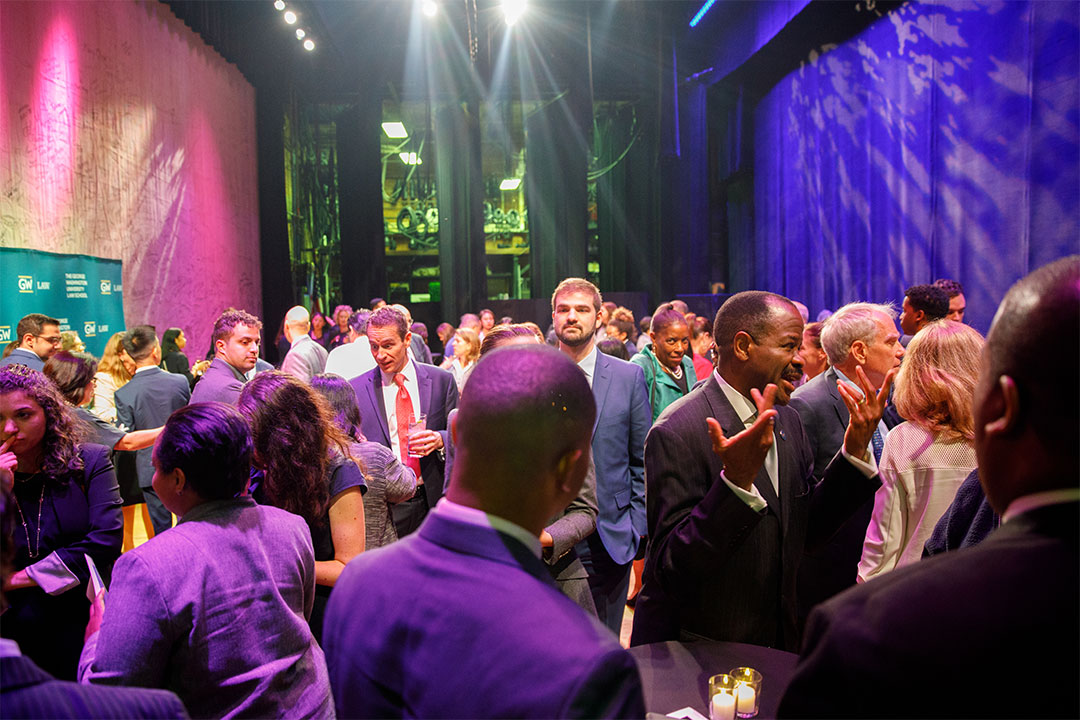 Image
Image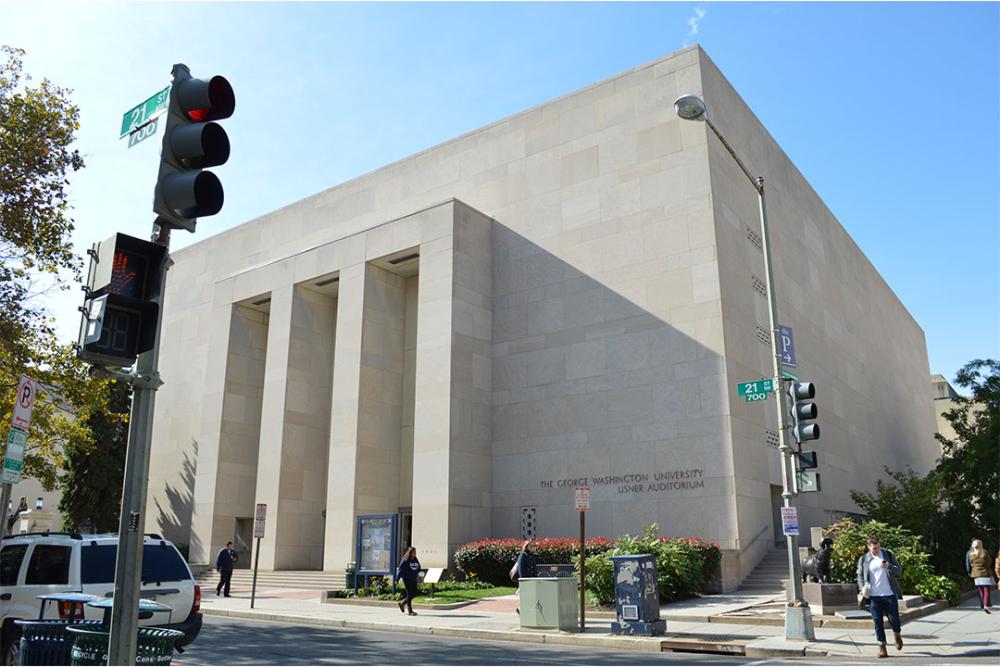 Image
Image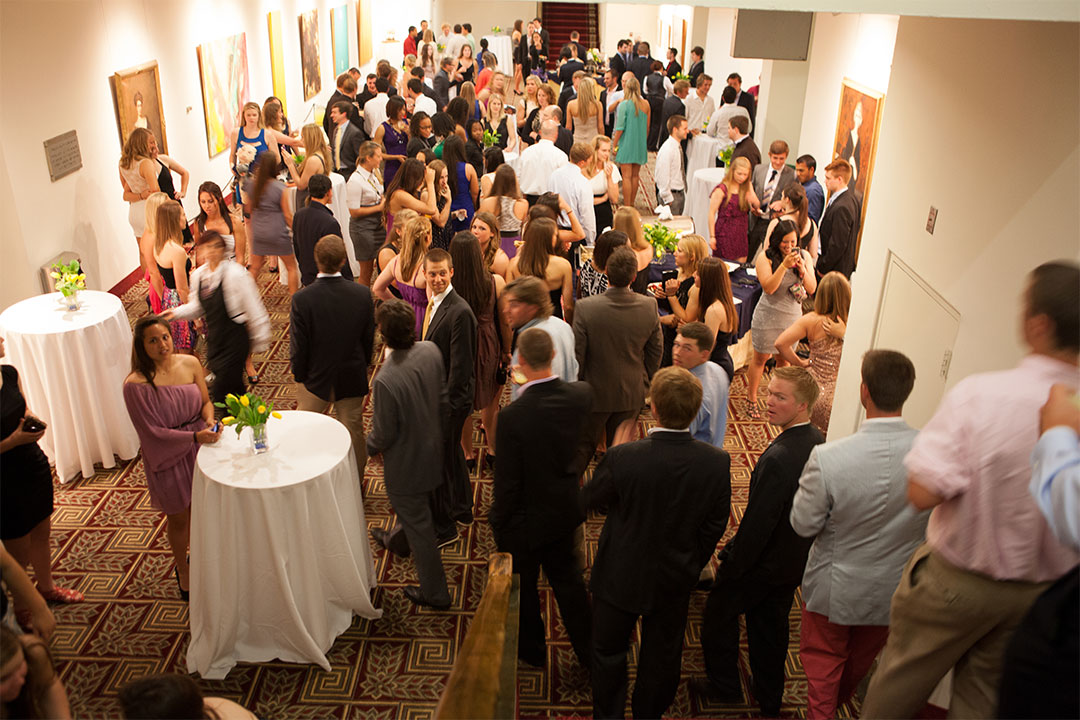
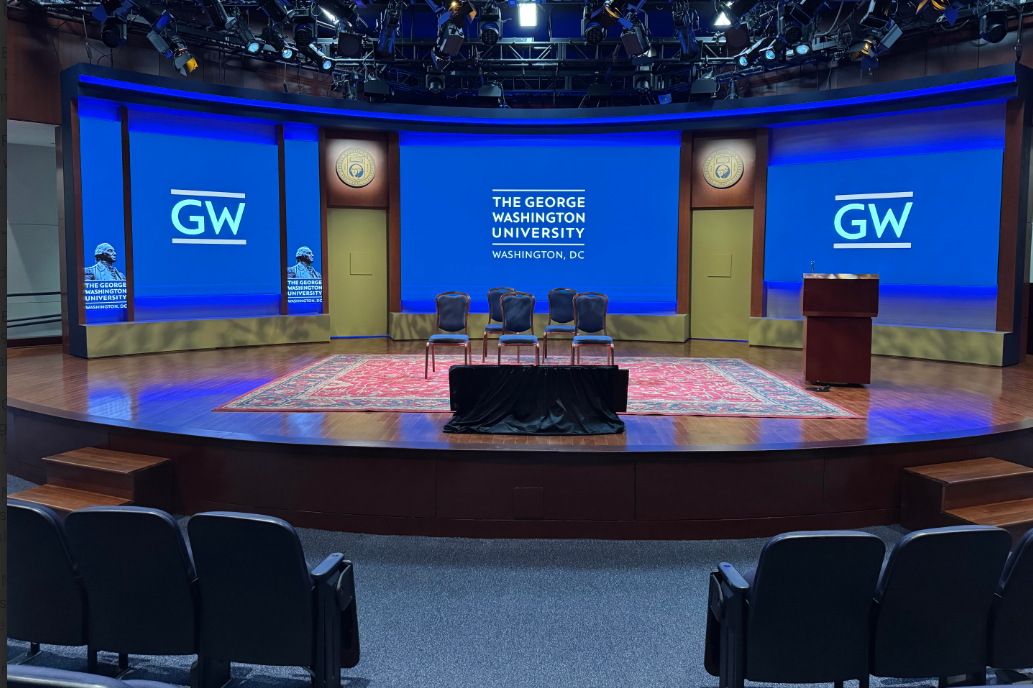
Jack Morton Auditorium
Department Event Portal - Jack Morton Auditorium
Student Organization Event Portal - Jack Morton Auditorium
Location:
805 21st Street NW
Washington, DC 20052
Housed in the Media and Public Affairs building on the 1st floor
Jack Morton Auditorium (JMA) is a fixed seat auditorium that offers full multimedia and television production capabilities, digital sound, video recording and video conferencing. It is an ideal location for hosting panel discussions, debates, keynote speakers, and multi-media presentations.
Nearest Metro: Foggy Bottom/GWU
Parking: University Student Center Garage
- Maximum Capacities
Theater 246
- Venue Features
- Events & Venues audio visual technicians are required to control all in-house equipment. The technical team will discuss AV needs with Event Hosts and determine the number of technicians needed to execute the event.
- Six (6) built-in cameras for recording and webcasting
- Large built-in screens for projection to display PowerPoints, videos, and graphics for marketing purposes
- Access to green rooms, kitchenette with glassware for speakers/panelists on stage, and dedicated coat room for guests use or storage during events
- Outlets built into audience seating for convenient access to power
- Inventory of in-house easels and furniture to accommodate stage and registration setups
- Price List and Event Estimate
Department and student organization events will have costs associated with them. To view the university price lists and estimates please log into the University Box folder. Please note only University Clients will have access to these links.
External Clients please complete the External Client Request Form to receive pricing and availability.
- Photo Gallery
- Image
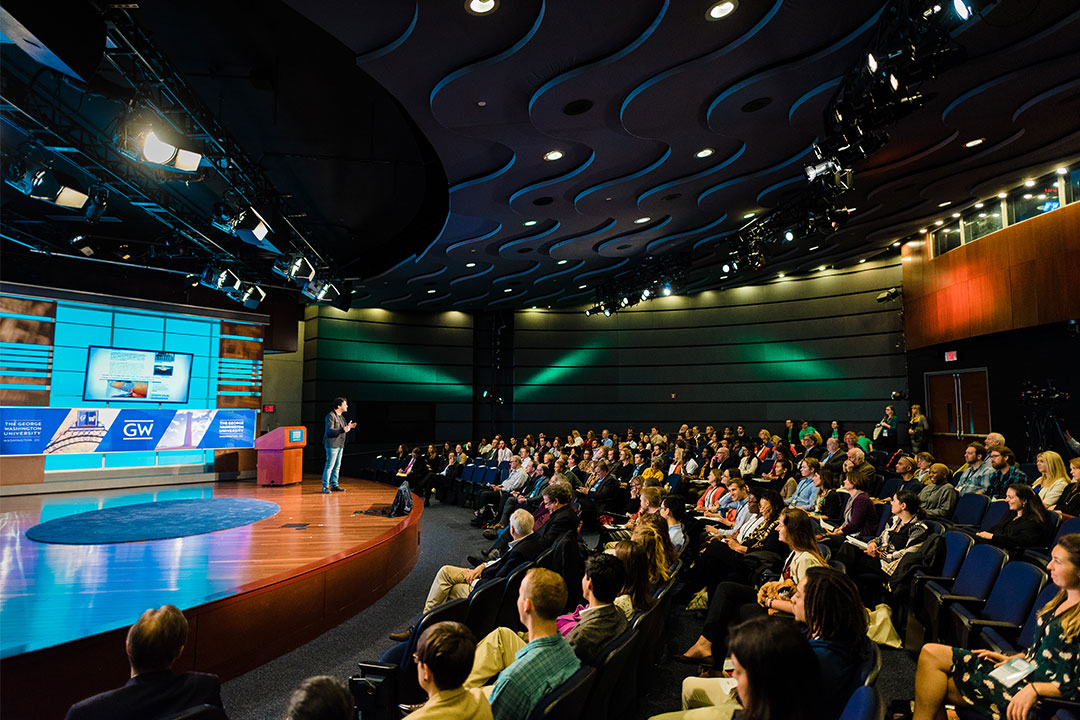 Image
Image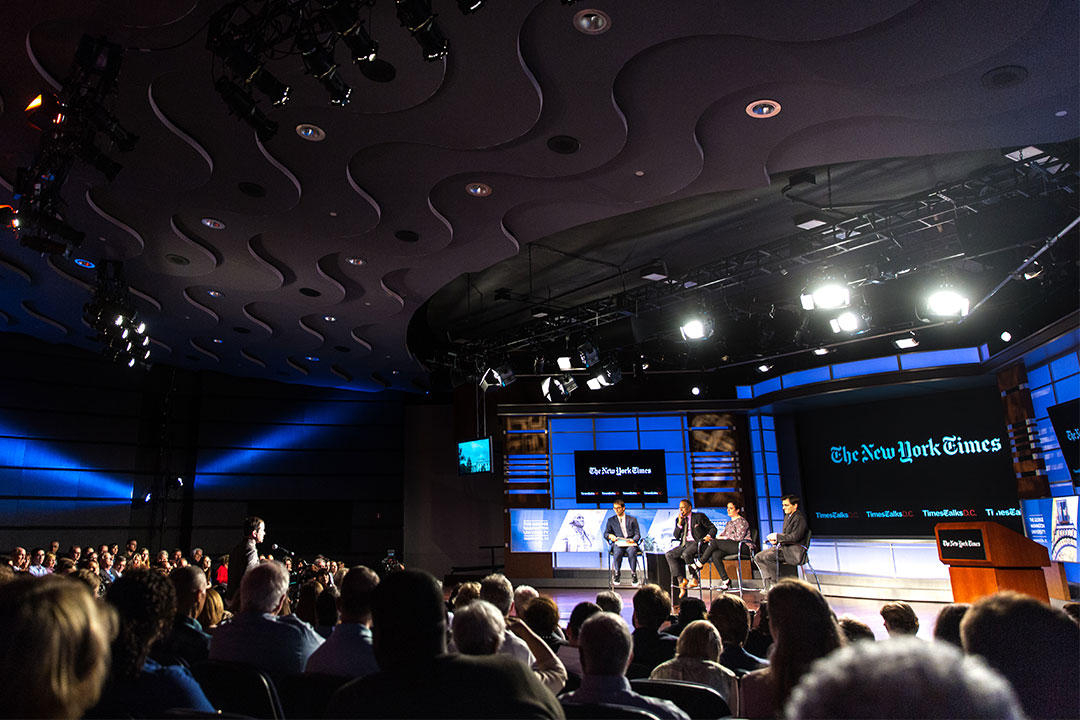 Image
Image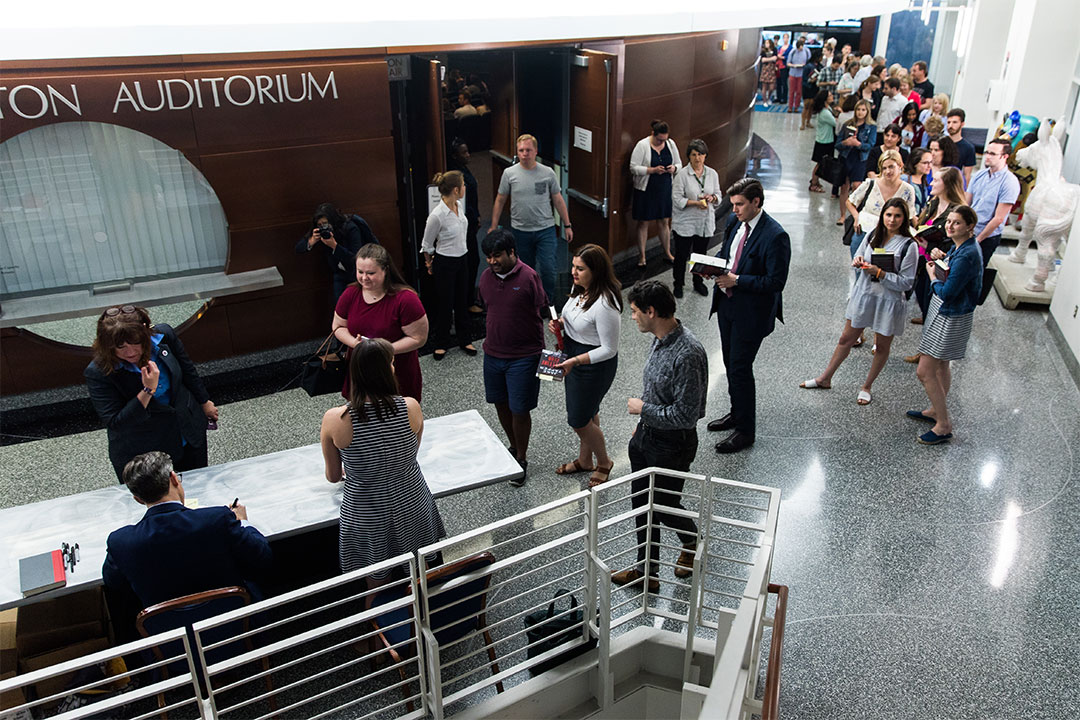 Image
Image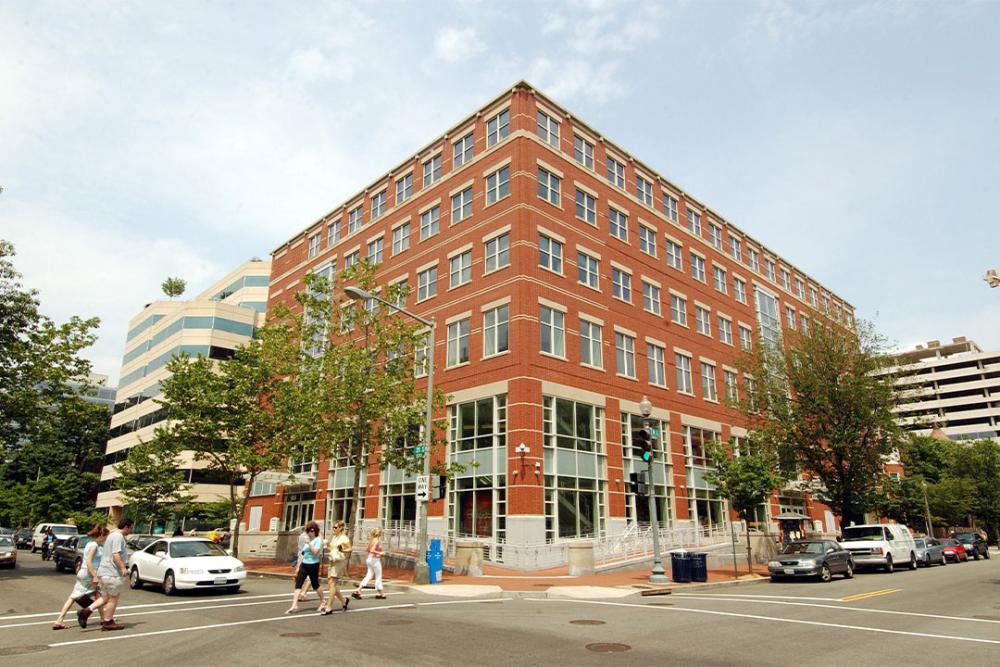 Image
Image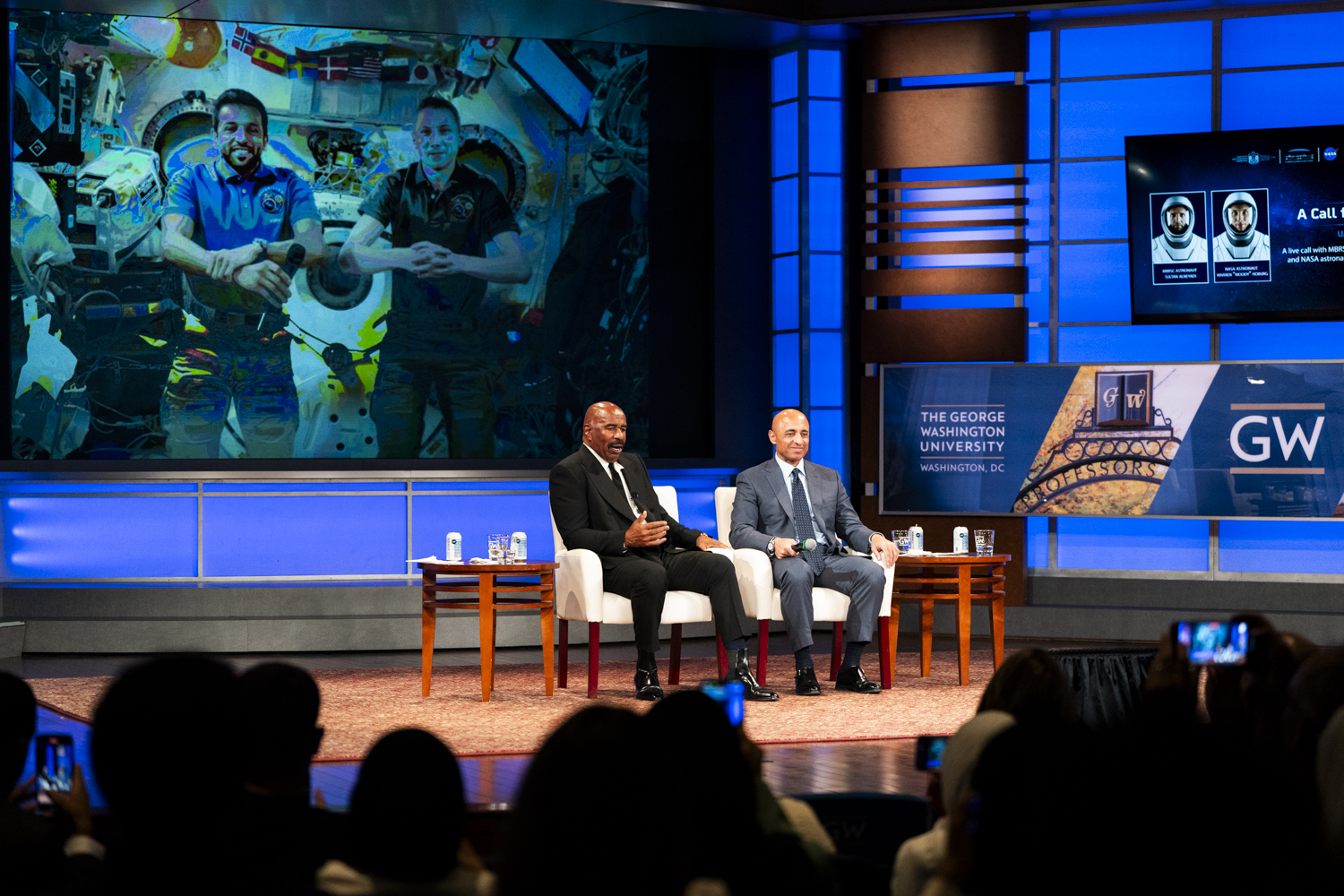
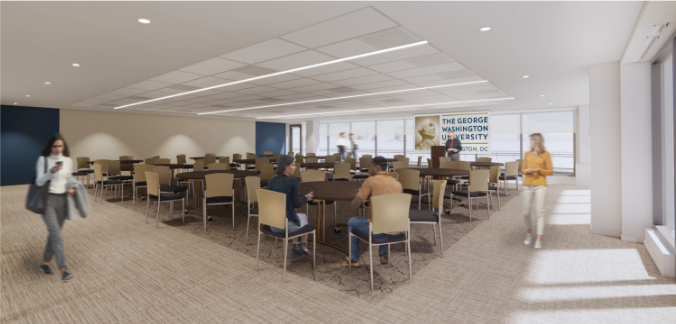
City View Room
Scheduling Notice
Space requests for City View Room are now open.
Departments and student organizations may submit their requests. Reservations will be accepted from
February 2, 2026 through June 30, 2026 only.
Non-GW clients can submit a request via the "External Client Request Form" link below.
Department Event Portal - City View
Student Organization Event Portal - City View
Location:
1957 E Street NW,
Washington, DC 20052
Located at 1957 E Street NW, the newly renovated 7th Floor specialty venue - City View Room - offers stunning views of Foggy Bottom and the National Mall.
This elegant, column-free space is perfect for meetings, receptions, conferences, and special events. With modern technology, flexible layouts, and an outdoor terrace ideal for networking, the venue provides a seamless blend of style and function.
Nearest Metro: Farragut West
Parking: Elliott School Garage
- Maximum Capacities
Box: 40
Classroom: 50
Theater: 150
U Shape: 30
Banquet (8 per table): 112
Conference: 24
Reception: 200
Crescent (6 per table): 84Capacities are for estimates only and will vary based on specific A/V, set-up and catering needs.
The entire 7th floor may be reserved for select events such as galas, those containing live music or DJs, retirement celebrations, fairs, and high-security gatherings. When the lobby is used for purposes beyond registration—such as serving food or beverages—a full-floor reservation will be required.
- Venue Features
- Column-free event spaces with flexible layouts and access to an outdoor terrace
- Advanced AV design, including zoned loudspeakers, a 40-unit wireless delegate microphone system, and 10 additional handheld wireless channels
- A motorized drop-down LED wall, integrated web-conferencing cameras, built-in PCs, and touch panel control for audio, video, lighting, and shades, along with digital signage and display screens throughout
- Self-service technology options available for routine events, with full-service AV support offered for more complex programs—providing flexibility and confidence for gatherings of any scale
- Catering kitchen
- Price List and Event Estimate
Department and student organization events will have costs associated with them. To view the university price lists and estimates please log into the University Box folder. Please note only University Clients will have access to these links.
External Clients please complete the External Client Request Form to receive pricing and availability.
- Photo Gallery
- Image
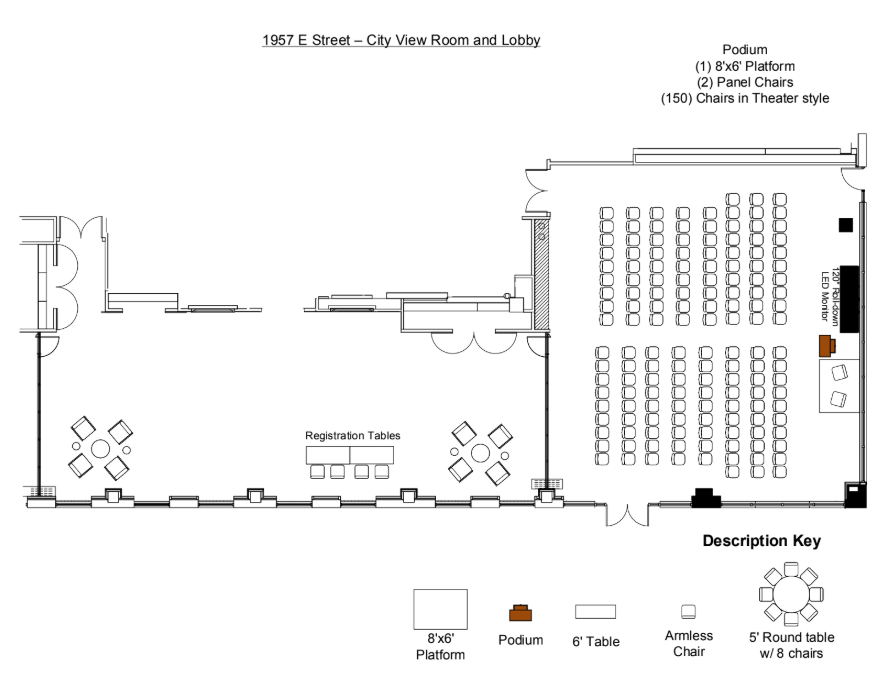 Image
Image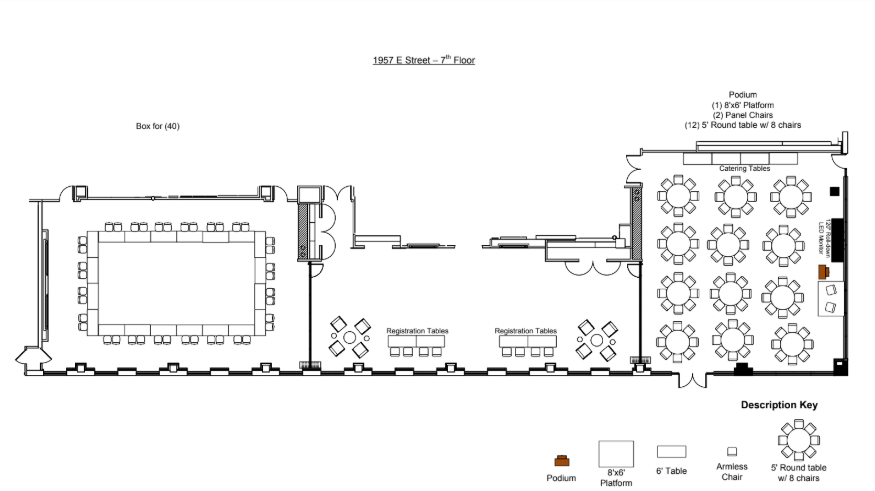
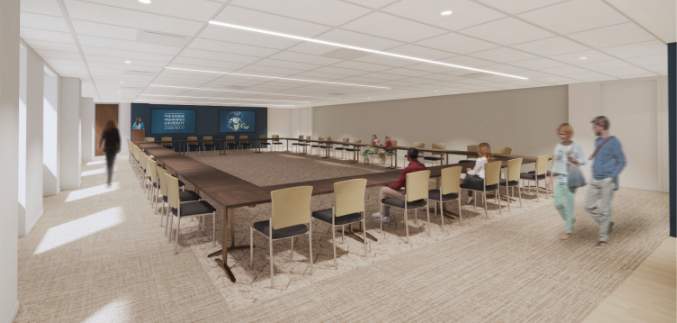
State Room
Scheduling Notice
Space requests for State Room are now open.
Departments and student organizations may submit their requests. Reservations will be accepted from
February 2, 2026 through June 30, 2026 only.
Non-GW clients can submit a request via the "External Client Request Form" link below.
Department Event Portal - State Room
Student Organization Event Portal - State Room
Location:
1957 E Street NW,
Washington, DC 20052
Located at 1957 E Street NW, the newly renovated 7th Floor specialty venue - State Room - offers stunning views of Foggy Bottom and the National Mall.
This elegant, column-free space is perfect for meetings, receptions, conferences, and special events. With modern technology, flexible layouts, and an outdoor terrace ideal for networking, the venue provides a seamless blend of style and function.
Nearest Metro: Farragut West
Parking: Elliott School Garage
- Maximum Capacities
Box: 40
Classroom: 48
Theater: 132
U Shape: 30
Banquet (8 per table): 96
Conference: 28
Reception: 150
Crescent (6 per table): 72Capacities are for estimates only and will vary based on specific A/V, set-up and catering needs.
The entire 7th floor may be reserved for select events such as galas, those containing live music or DJs, retirement celebrations, fairs, and high-security gatherings. When the lobby is used for purposes beyond registration—such as serving food or beverages—a full-floor reservation will be required.
- Venue Features
- Column-free event spaces with flexible layouts and access to an outdoor terrace
- Advanced AV design, including zoned loudspeakers, a 40-unit wireless delegate microphone system, and 10 additional handheld wireless channels
- Large flat-panel displays integrated web-conferencing cameras, built-in PCs, and touch panel control for audio, video, lighting, and shades, along with digital signage and display screens throughout
- Self-service technology options available for routine events, with full-service AV support offered for more complex programs—providing flexibility and confidence for gatherings of any scale
- Catering preparation area
- Price List and Event Estimate
Department and student organization events will have costs associated with them. To view the university price lists and estimates please log into the University Box folder. Please note only University Clients will have access to these links.
External Clients please complete the External Client Request Form to receive pricing and availability.
- Photo Gallery
- Image
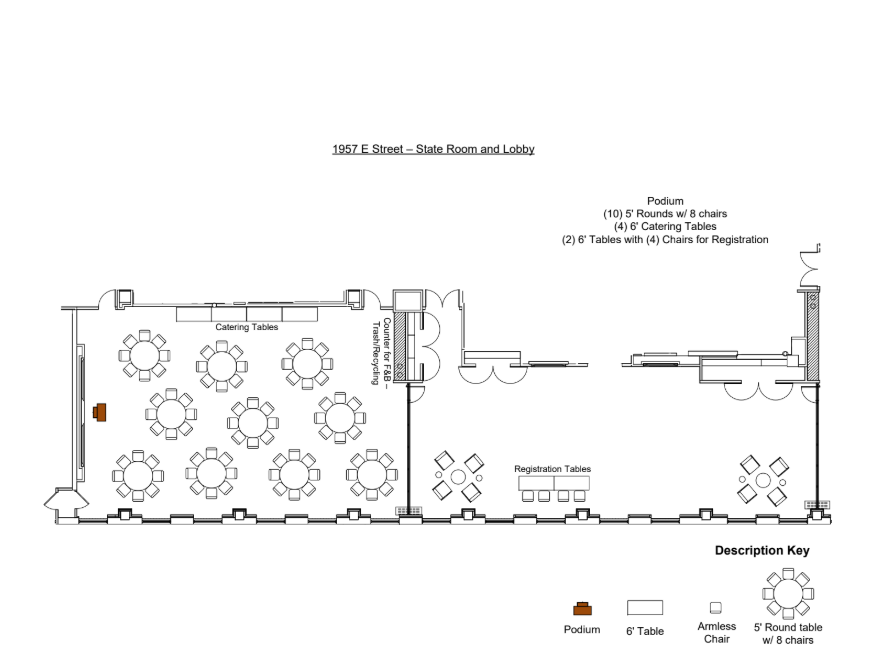 Image
Image


